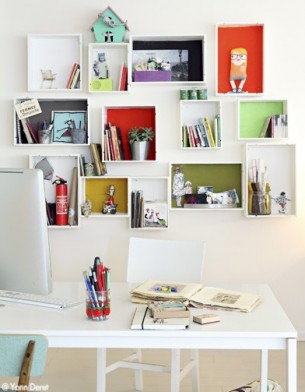






 The home of graphic designer Zoe Las Cases is a fantastic example of thinking outside the box — or, in this case, outside conventional housing altogether. Located on the ground floor of an old garage, it's an open concept space organized around a large living area that includes the living room, dining room, kitchen and office. Zoe likes to have fluidity in how she lives — she keeps her interior fresh by treating the walls like shop windows, changing them around frequently so that they're always new to her. But what Zoe is truly brilliant at is upcycling — and the examples in her home are endless. In the living room, the bookcase is made from gypsum blocks, the tables are old shipping pallets with metal legs added, and the easy chair has been recovered in vintage mattress ticking. In the kitchen, a large cabinet from an old fabric shop now serves as a kitchen island, while an old school locker stores souvenirs and objects waiting to be converted by her for her business, such as old photos that are reused on pillows, magnets and bags. The dining area features chairs found by Zoe in the street, now recovered in 1950s wallpaper that's been sealed with shellac. In the bathroom, two modern basins sit happily on a former carpenter's bench, set off by a collection of vintage mirrors. In her studio, wine crates have been painted white and hung on the wall for shelving — coloured felt on the back adds a pop of colour. And a sad old kitchen dresser has been given a glam 1950s makeover — Zoe removed the handles and painted the doors and drawers in magnetic blue paint, and it now holds notes that show off Zoe's magnet designs. Wonderful details are everywhere — I especially adore Zoe's collection of doll kitchens from the 1950s to 1970s, which she displays on one wall — 3D art (and she sells reproductions of 3 of these kitchens on her shop site, too). Filled with creativity and charm, this is a home that is truly inspiring. More (in French) here on Elle Decoration.
The home of graphic designer Zoe Las Cases is a fantastic example of thinking outside the box — or, in this case, outside conventional housing altogether. Located on the ground floor of an old garage, it's an open concept space organized around a large living area that includes the living room, dining room, kitchen and office. Zoe likes to have fluidity in how she lives — she keeps her interior fresh by treating the walls like shop windows, changing them around frequently so that they're always new to her. But what Zoe is truly brilliant at is upcycling — and the examples in her home are endless. In the living room, the bookcase is made from gypsum blocks, the tables are old shipping pallets with metal legs added, and the easy chair has been recovered in vintage mattress ticking. In the kitchen, a large cabinet from an old fabric shop now serves as a kitchen island, while an old school locker stores souvenirs and objects waiting to be converted by her for her business, such as old photos that are reused on pillows, magnets and bags. The dining area features chairs found by Zoe in the street, now recovered in 1950s wallpaper that's been sealed with shellac. In the bathroom, two modern basins sit happily on a former carpenter's bench, set off by a collection of vintage mirrors. In her studio, wine crates have been painted white and hung on the wall for shelving — coloured felt on the back adds a pop of colour. And a sad old kitchen dresser has been given a glam 1950s makeover — Zoe removed the handles and painted the doors and drawers in magnetic blue paint, and it now holds notes that show off Zoe's magnet designs. Wonderful details are everywhere — I especially adore Zoe's collection of doll kitchens from the 1950s to 1970s, which she displays on one wall — 3D art (and she sells reproductions of 3 of these kitchens on her shop site, too). Filled with creativity and charm, this is a home that is truly inspiring. More (in French) here on Elle Decoration.
(photography by Yann Deret)