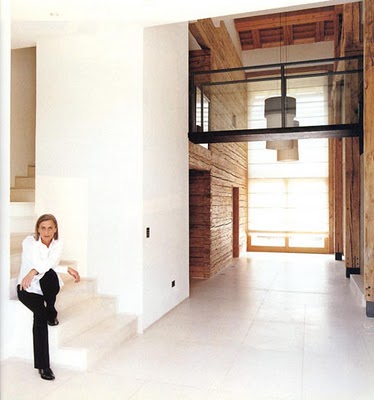




 It's been a busy week, so for today's Archive post I'm reposting a favourite interior from May 2008 for you — enjoy.
It's been a busy week, so for today's Archive post I'm reposting a favourite interior from May 2008 for you — enjoy.
The beautiful Bavarian home of Gabriele Strehle started life as a hay barn, and the date it was built — 1759 — can still be seen carved into one of the original beams in the main living area. While she was remodeling the barn, Gabriele had these beams carefully dismantled, cleaned, and then lifted, one by one, back into place. The high windows around the living area are dressed in curtains of linen, silk and suede, which soften the severe lines of the space. Over in the entrance area, the walls separating it from the kitchen are made from squared wooden beams, once the exterior walls of a nearby cottage. An excellent cook, Gabriele chose to install her kitchen in front of her office, so she could move quickly from one space to the other. The kitchen itself has been kept simple in its layout but uses luxurious materials — stainless steel and wenge wood — for impact. For the dining room, the walls of wood panelling and tiled stove, left by a previous owner, have been retained in a nod to the look of a traditional Bavarian home, while the tables and chairs continue the kitchen theme of wenge wood. Through the dining room door, a simple stone staircase leads back up to the living room where we started. And there you have it — a home that is an exercise in sumptuous restraint.
(Scanned by me from Maison Marie Claire, early 2000 — sorry, no record of the photographer for this story)