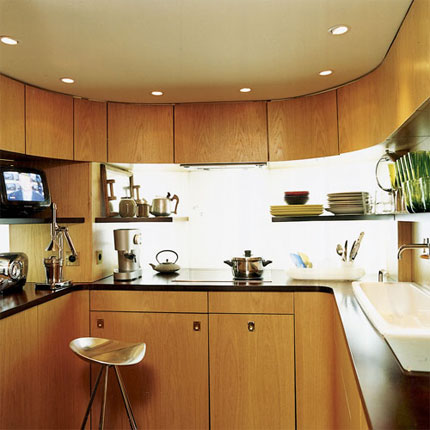 The main living space (and focal point of this compact French apartment) benefits from the natural light of the large windows. A tiny library is tucked away to the right of the sculptural staircase that leads to the mini-bathroom (and which in turn conceals a washing machine and a closet).
The main living space (and focal point of this compact French apartment) benefits from the natural light of the large windows. A tiny library is tucked away to the right of the sculptural staircase that leads to the mini-bathroom (and which in turn conceals a washing machine and a closet). To the right of the fireplace (with slate hearth), an angled recess conceals shelves, keeping the walls clear and uncluttered. A simple colour palette of white and chocolate brown keeps the tiny space visually coherent.
To the right of the fireplace (with slate hearth), an angled recess conceals shelves, keeping the walls clear and uncluttered. A simple colour palette of white and chocolate brown keeps the tiny space visually coherent. The functional U-shaped kitchen has a counter of dark wenge that contrasts with the blond oak cabinets. Underneath are hidden a dishwasher, refrigerator and utensils, while up top, cabinets open at a touch. A wall of Plexiglass is illuminated from behind by white fluorescent lights, giving an impression of depth. The ceiling is lined with recessed spotlights.
The functional U-shaped kitchen has a counter of dark wenge that contrasts with the blond oak cabinets. Underneath are hidden a dishwasher, refrigerator and utensils, while up top, cabinets open at a touch. A wall of Plexiglass is illuminated from behind by white fluorescent lights, giving an impression of depth. The ceiling is lined with recessed spotlights. An illuminated alcove above the headboard provides light for nighttime reading and a place to put the alarm clock. Around it, built in storage keeps bedroom clutter out of sight and the tiny floor space clear. Brightly coloured silk bedding adds a note of luxury.
An illuminated alcove above the headboard provides light for nighttime reading and a place to put the alarm clock. Around it, built in storage keeps bedroom clutter out of sight and the tiny floor space clear. Brightly coloured silk bedding adds a note of luxury. The bathroom is barely 2 square meters in size, with a sliding door that disappears into the walls. Lit from above, it's lined with oak planks finished with a marine varnish — as are the integrated shower, toilet and sink. A high V-shaped shelf stores bath products, along with the sanded Plexiglass corner shelves.
The bathroom is barely 2 square meters in size, with a sliding door that disappears into the walls. Lit from above, it's lined with oak planks finished with a marine varnish — as are the integrated shower, toilet and sink. A high V-shaped shelf stores bath products, along with the sanded Plexiglass corner shelves.
Architect Marianne Pascal was challenged to bring space, light and fluidity to a tiny (45 square metre) two room French apartment. Inspired by the efficient design of ship cabins, she added a kitchen, bedroom and bathroom that echo marine quarters in their compactness, storage and paneling. What was once two dark and uninviting rooms with zero storage is now a comfortable and livable home that feels much larger than it actually is. Via Marie Claire Maison.